Chongqing Palm Springs International GardenChongqing Palm Springs International Garden
Geographic Location
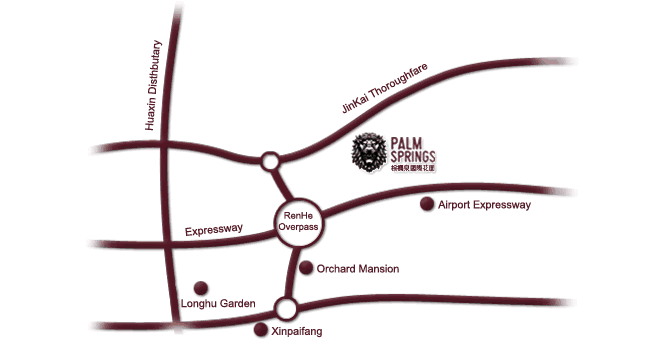
Chongqing Palm Springs International Garden is located at the New District of North Chongqing which was built in 2001 with an area of 136.6 square kilometers and a planned population of 650000 and is going to become the demonstration area for the investment environment in West China, the industrial base of new and high technologies, the core growth poles of the urban advanced economic circles and the display area of the city landscape, so as to realize the well-off society in an all-round way in Chongqing or even across West China.
New District of North Chongqing is south to the Chongqing Airport, next to the railway Central Intersection Station whose construction will be finished soon, and bus lines like No. 210, 212, 319 and four highways, including the loop highways surrounding the city and the ones in the city, as well as the 3rd line of the rail transportation traverse through the New District, just one kilometer away from the largest container wharf in West China, Chongqing Cuntan wharf. Therefore, the transportation is convenient, the terrain flat, and the location advantageous.
Its advantage in industry programming is also quite outstanding. In New District of North Chongqing, an export processing zone, an automobile manufacturing zone, an environment protection industrial garden, and a central emporia district have been built. The high-tech zone is an advanced high-tech industrial zone whose construction was authorized by the State Council, and it is also one of the five comprehensive reform trial development zones of our country. In the following five years, the High-tech Zone will make efforts to build three industrial bases, i.e. an optic-electrical industry base, a medical appliances industry base, and a software industry base, focuses mainly on four major predominant industries such as IT, biological engineering/new medicine, new materials and electromechanical integration, makes great efforts to build five incubators , i.e. the software garden, the pioneering park for the overseas Chinese scholars, biological and biochemical technology development zone for medicine making, opto-electrical technology development garden, the electromechanical integration development zone, carries out six programs, i.e. the programs of building industrial bases and incubators, developing human resources program, intermediary agent and social service system development program, investment and fund-raising system development program, and public administrative system development program, and create environment related to eight aspects of the social life, including legal environment, policy environment, system environment, HR environment, financial environment, market environment, residential environment, and public opinion environment. In 2007, the High-tech Zone will try to obtain a total income of RMB 75 billion yuan by developing its technology, industry and trade, the total industrial output value will reach RMB 60 billion yuan, and the revenue will be RMB 3 billion yuan. In 2010, the High-tech Zone will realize a total income of RMB 120 billion yuan by technology, industry and trade, the total industrial output value will reach RMB 100 billion yuan, and the revenue RMB 6 billion yuan.
Project Profile
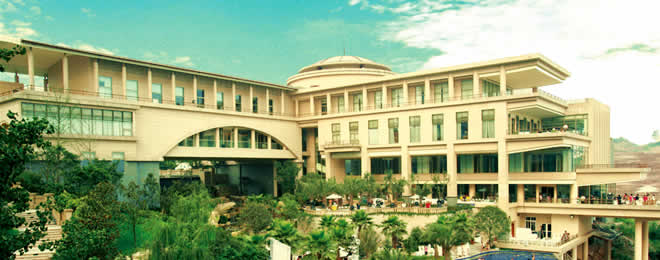
Palm Springs International Garden occupies an area of 1200 mu, the whole piece of land used slopes slightly in all directions until it reaches the water surface of a lake with an area of 160 mu, being set off by the beautiful scenery of the lake and forming a natural garden as if born out of the heaven and the earth. The project is composed of the buildings, the palm spring, and the ecological park, of which the park has an area of 240 mu, and the rest is used for building construction with a total area of 800 thousand square meters. The construction area of the Palm Springs International Club is almost 10 thousand square meters. Palm Springs International Garden assumes a construction method by which the buildings are categorized into different groups. Therefore, under the precondition of displaying a scale advantage of the whole residential area, each building group forms an independent space of its own, not only embodying the concept of a high-quality living space, but also creating a good environment that could help with traffic arrangement, real estate management, and avoid the disturbance to the earlier residents.
Of all the buildings, those in Zone A are mainly multi-story buildings, medium height buildings, and town houses, which occupy an area of 140 mu, showing an European architecture style. Since the buildings are built back against back with the mountains, the surface of the lake seems to be the visual center while perceiving the project a whole. In 2004, Zone A began to sell and the sale of it turned out to be very successful, becoming the pioneers of the high-level lavishly decorated final house products in Chongqing. And in 2005, the construction of Zone A was completed, checked and accepted, and then put into use. In 2006, according to a survey of the satisfaction degree of our proprietors, 99.13% of them were satisfied with the qualities of our buildings. In the same year, Chongqing Palm Springs Real Estate Company was the only real estate enterprise invited to compile Chongqing Decoration Standard for Elaborately Decorated Houses together with Chongqing Architecture Technology Development Center.
Zone C are mainly high-rise luxury buildings with an area of 115 mu, located on the top of the hill in the northern part of Chongqing Palm Springs International Garden, facing the south and overlooking the city views in the distance, the 160-mu palm lake, as well as the European-classic-royal-garden-style middle yard with an area of more than 4000 square meters. As for the medium height buildings with a hipped plate construction and the high-rise buildings, those three bedroom buildings with an inside construction area of 130-150 square meters and the four bedroom buildings with an inside construction area of 170 square meters followed the design style of the finely decorated luxury houses in Zone A and has already passed the “2A” preliminary appraisal.
The design of the garden views of the project and the garden construction was in the charge of Peter Smulders, the creator of ATTRACTIONS. As far as the general plan of the garden construction, the design followed the principles of retaining the original characteristics of the terrain, making full use of the view resources, as well as improving and creating a landscape value. In the whole zone, the international club was designed in a way as if it were falling into the lake and the hills and the water of the lake were closely linked; besides, owing to the design, the biland extending into the lake seemed like the visual center so that, while looking up at the hills from the lake, the viewers may feel that the small buildings hidden among the woods and the hill and the buildings on the top of the hill in the distance form an integrated and harmonious construction image.
For more details about Chongqing Palm Springs International Garden, please refer to our website:www.palmsprings-cq.com
Show Flats
The Gate of the Villa

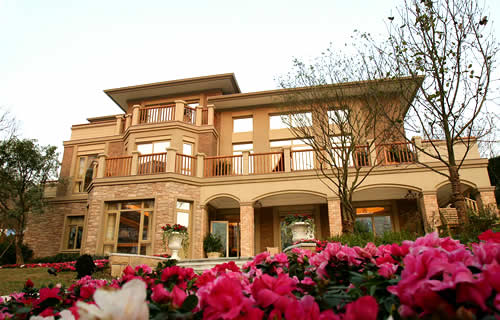
The Dinning Hall of the Villa

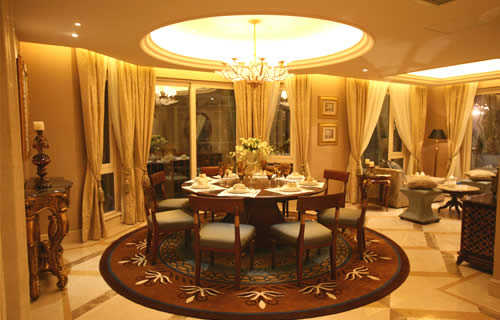
Show Flat of the Sitting Room of the Villa

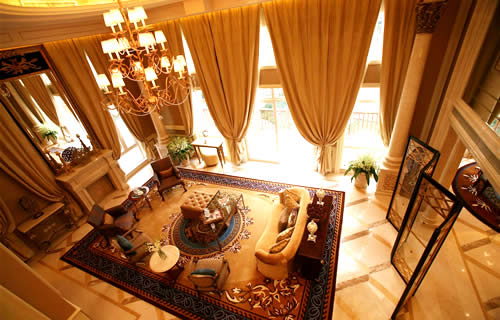
Show Flat of the Staircase of the Villa

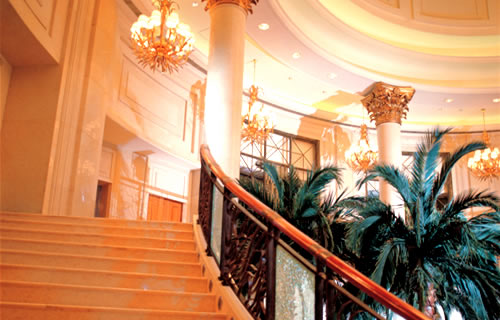
Show Flat of the Bedrooms of the Villa

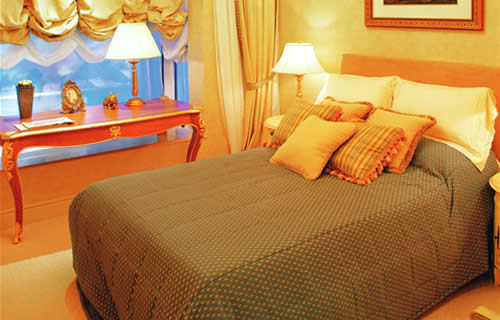
The Lobby of the Palm Springs International Club

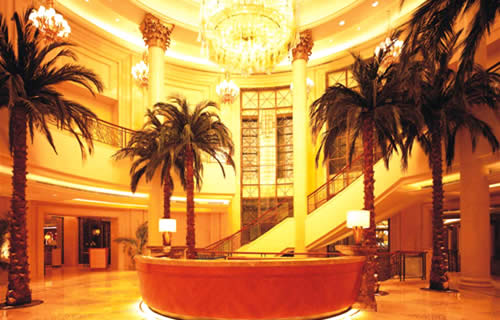

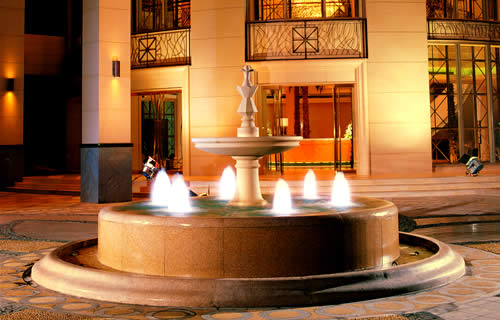
Cigar & Red Wine Bar

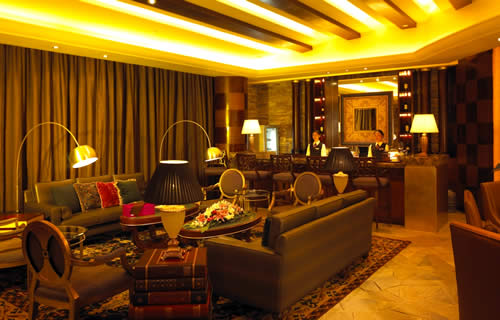

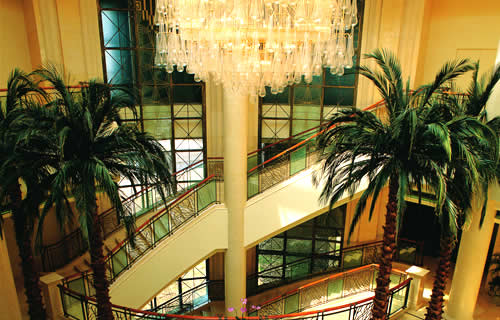
Show Flat of Zone A Elevator Apartment -Sitting Room

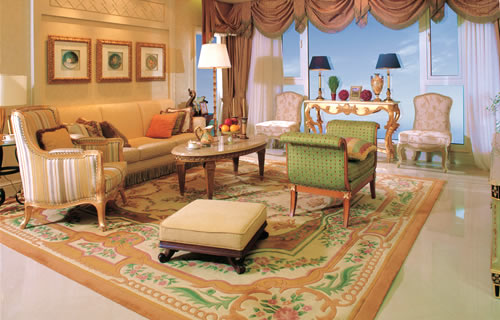
Show Flat of Zone A Elevator Apartment -Sitting Room

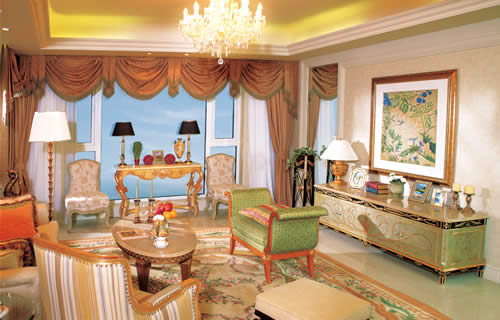
Show Flat of Zone A Elevator Apartment - Master Bedroom

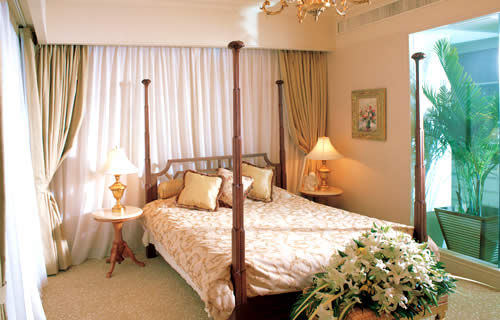
Download Center
Contact
Tel:(023)89183333
Address:No. 88, Jinkai Ave, New District of North Chongqing
Website:www.palmsprings-cq.com
